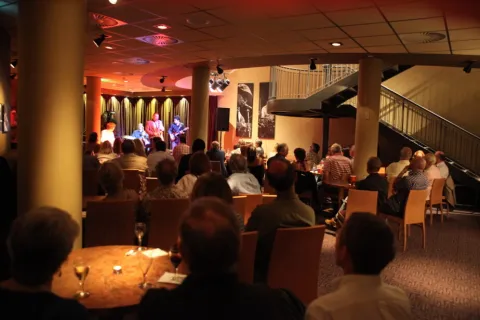Meetings and Events
Let's do business. Find a place to work and play.
Explore
Conference Rooms at Future Inn Bristol
Bristol meeting venues and Meeting rooms Bristol City Centre
Future Inn Bristol offers six fully equipped, modern meeting and private event suites to suit various requirements. The impressive 6th-floor Bristol meeting rooms and conference centre is an excellent choice for both business and leisure events. The rooftop balcony offers some of the best views of Bristol City Centre.
Meeting venues Bristol
Future Inn Bristol is superbly equipped to host your next meeting or conference. The flexible meeting rooms, event space and breakout areas will accommodate all your needs. There are six meeting rooms, ranging in capacity up to 280 delegates: available per hour, half-day, full-day or evenings.
Next door, ample car parking is available at Cabot Circus, with discounted rates for our conference and event bookers. Our meeting rooms are near Bristol Temple Meads, and the bus stops are on the opposite side of the road. Easy access to the M32 and M5. Giving plenty of options for delegates travelling to attend your next meeting.
Key Features
Small Meeting Room Hire Bristol
Our Brunel suite is a modern boardroom style room ideal for smaller meetings, training sessions or interviews. It can seat up to 12 guests. Or, the Cabot room can sit up to 18 people boardroom style.
Large Conference Room Hire Bristol
As our conference rooms have removable walls, the entire space offers a maximum capacity for 280 delegates, with no pillars blocking the view. Sitting theatre style will fit a maximum of 280. For a banquet or dinner dance, we recommend having 200 guests, whereas cabaret and classroom are for 160 guests.
Get in Touch
Our conference and events team are proficient and well versed in arranging and delivering memorable events. Contact us today for more information or to talk through your requirements on:
Email: meetings.bristol@futureinns.co.uk or Call: 0117 304 1010
View our Meeting Rooms
Check out our meeting rooms, their size and maximum capacities depending on how the room is set up:
BRUNEL

CABOT

GRANT

FRYS

HOLDER

WILLS

GRANT & FRYS

FRYS & HOLDER

HOLDER & WILLS

GRANT, FRYS, HOLDER

FRYS, HOLDER, WILLS

GRANT, FRYS, HOLDER, WILLS

JAZZ AT FUTURE INNS

Conference Special Offers
